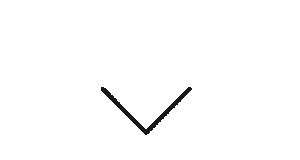KALYANI MOTORS
CATEGORY - CORPORATELOCATION - Bengaluru
AREA - 52,500 sqft
This was an expansion in the same building in the 2nd level of their 3rd floor office space. The client being content with the design in the prior phase threw new challenges of being cost effective, timeline specific and open to a new design concept within the office.
Design Team at DT focused on having a client centric design in terms of the headcount & provision for their future growth plan. The ceiling has a defined geometric amalgamation of patterns & textures.




