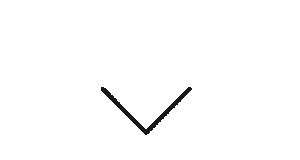NEUDESIC
CATEGORY - CORPORATELOCATION - Bengaluru
AREA - 21,000 sqft
To embody the spirit of minimalism and fluidity, the design for Neudesic was a simple and elegant balance of art and that of functional sensibilities. The crisp and straight forward requirement of the client and the workforce, made it easier to deliver a design that catered both functionally and aesthetically to the user group.
A bright and uninterrupted open planning layout to accommodate the ever-growing team in Bangalore with a flexible and modular working environment.





