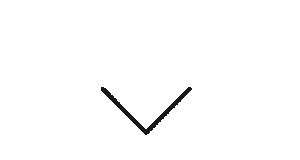A major part of the high side services were saved for reutilisation bringing the concept of green and budget friendly designs for the client. The project was constructed in 4 major phases each lasting up to 75 days summing up a total of 2,83,000 SFT.
The design focused on to give a facelift to the existing facility with bold and vibrant elements that reflected the brand value and the young user group of the workplace. The goal was to strip everything to its basic and fundamental necessity accentuating the design through the choice of colours, patterns and materials. The application of available technology for an efficient work that fosters a better and collaborative workplace that gives a higher creative output and work freedom. The current work trends calls for challenging work environment that engage people and improve productivity and hence thereby support the constantly evolving business atmosphere.
Our design took the utmost care and effort to achieve all of this is a tasteful and elegant manner. A design that seamlessly can flow from the notions of old to the new and gives a fresh vibe to the office without disrespecting the branding values and local traditions of the existing workplace. Maximum client budget was utilised to introduce energy efficient services design, better methodology of workmanship, improving the aesthetics of the floor.





