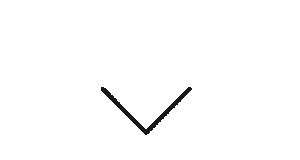The furniture and the outdoor seating had been designed and selected to play along the larger theme and concept of binding the inside and outside.
The design and inspiration came naturally from the Client’s home country of that of Switzerland. Simple and clean volumes that are juxtaposed with the bold and lively colours are the single train of thought to start with. The idea of exploring and reinventing the language of colours and shapes from other cultures into an Indian context was the overarching design prompt that propelled us throughout the project. Inspired from a country where the outside and the inside form a cohesive built unit for a lasting impression, through patterns and forms, we tried to bring in our “design flavours” into the design. For an Indian context where the idea of privacy is important, the usage of patterns and forms were made through movable panels that are designed and inspired from the Indian Jaali. The dynamic of the space, changes with the location and position of these movable partitions, that were meticulously detailed to carry caster wheel, adds to the drama and agile nature of the design.
The exterior balcony is designed to be warm and cosy to reflect the India. The use of familiar slope roof with clay tiles and low level seating with well ample green cover puts the individual at ease. Thus the rustic exterior and the contemporary interiors are juxtaposed next to each to bring the quality of design in the better of two worlds.





